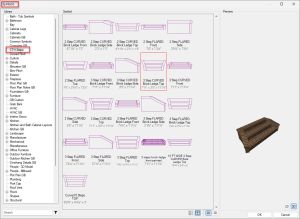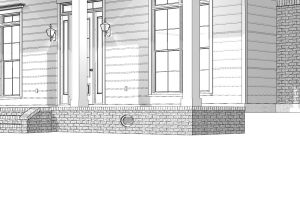Drop Brick Ledge
From CTH Drafting Standards
Drawing a Drop Brick Ledge
Adding Brick Steps
Inserting the steps
The brick steps are symbols that can be found at Symbols/CTH Steps.
The plan view steps have the word "Top" in their names and they also have a 3D model of the steps linked to them.
The Front and Side view steps can be used to draw the steps in elevation. These are the same views of the steps you would get after generating an elevation which contained the Top version of the steps.
Types of Steps
There are 4 basic types of steps in the CTH Steps library
- Curved with brick ledge
- Curved without brick ledge
- Flared with brick ledge
- Flared without brick ledge
Step selection will be based on the requested type, curved or flared, the number of steps, and whether or not there is a brick ledge.


